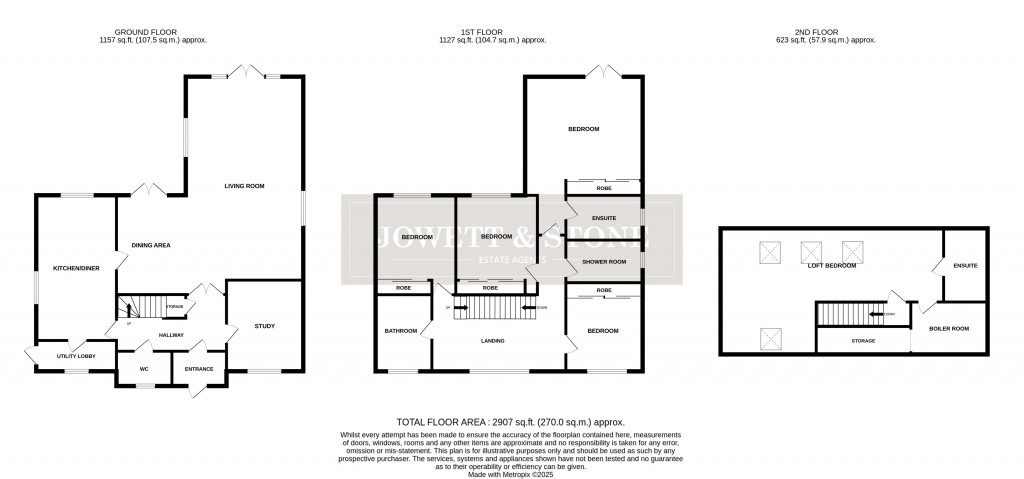Spacious detached family home situated in the sought after village of Shawell. Offering good size accommodation over three floors and located in the heart of the village, in need of some cosmetic improvement the property is offered with no onward chain, an early viewing is highly recommended to appreciate the size, style and layout.
Spacious detached property situated in the sought after village of Shawell. Offering good size accommodation over three floors and located in the heart of the village it would make an ideal family home, in need of some cosmetic improvement the property is offered with no onward chain, an early viewing is highly recommended to appreciate the size, style and layout. In brief the property comprises of entrance area, hallway with understairs store and cloaks/wc, front study room, rear large 27ft open plan living/dining area with double doors leading to the rear from both the lounge and dining area, breakfast kitchen fitted with a range of base and wall units with integrated appliances and central island, utility lobby with side access door. To the first floor there is a feature landing which overlooks the front and gives access to four double bedrooms, a family bathroom and an additional family shower room. All the bedrooms have wardrobe space, the master bedroom also has the benefit of an en suite shower room/wc. Stairs lead up to the 30ft loft bedroom/office space with en suite shower room/wc and the boiler room. The property is serviced via an oil fired heating system. Externally the property is approached by a shared driveway with right of access and leads to the double garage located to the front with two up/over doors, there is ample car standing, oil storage tank and side gated access leading to the rear. The rear garden has a generous patio area with steps leading upto the lawn with mature borders and hedge/fence surround. EPC rating is C and Council tax is band G.
